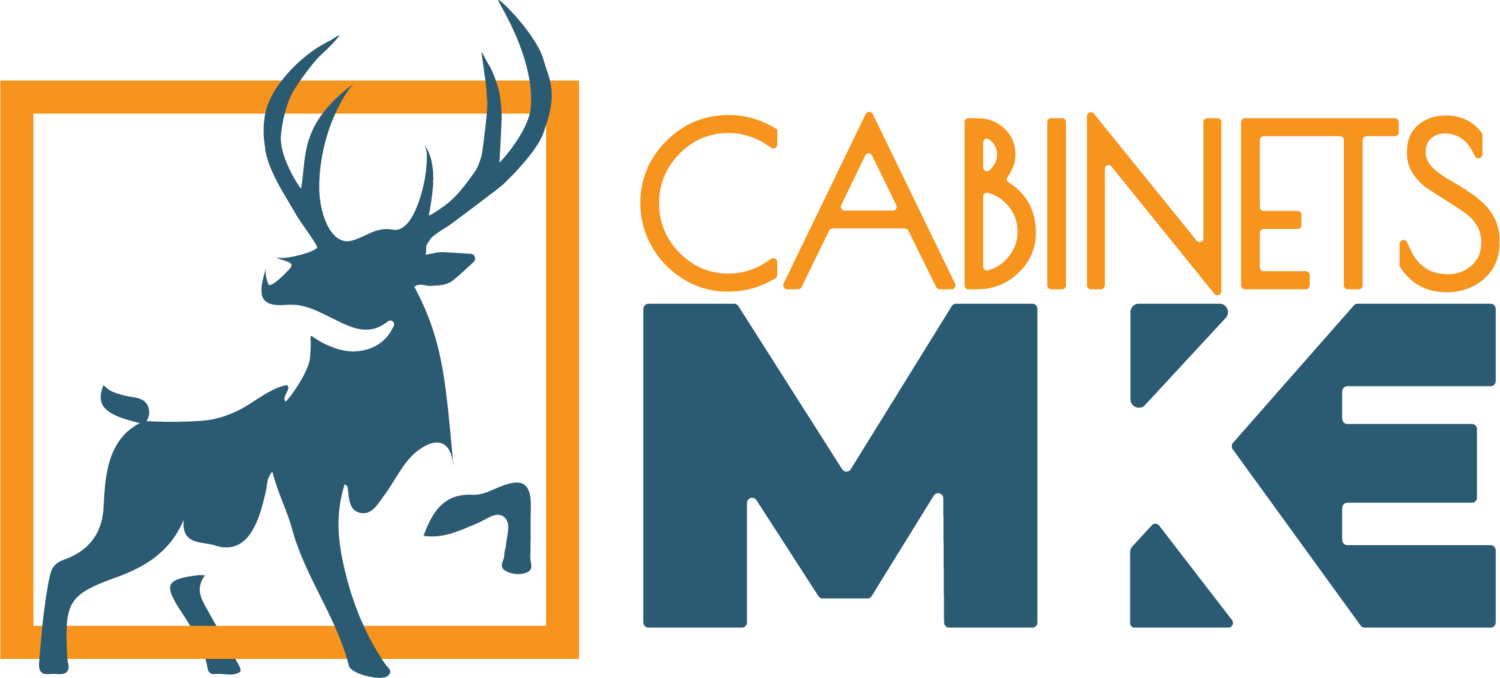
We’re Here to Help You Design It.
Our Easy 4 Step Process
Step 1 - Measure Your Kitchen
The guide will take you through the process. For additional assistance, feel free to contact the number below.
Step 2 - Fill Out Our Design Form Below
Please fill out the survey on the right to tell us a little bit about your project. Be sure to attach a sketch of your room with the correct dimensions. Also include pictures of the room so we can get an idea of the space we're working with.
Step 3 - Connect With Our Professional Designers
After we have reviewed your survey, dimension measurements, and any additional photos you have included, we will match you with one of our professional kitchen designers so we can work together in designing the kitchen of your dreams.
Step 4 - Take A Look At Your Design Packet
Once you have expressed your wants and expectations for your kitchen with one of our designers, they will walk you through a custom design packet made just for you. Provisions can always be made if you want anything changed.
Step 1 - Measuring Your Kitchen
Tips for measuring
✔
Use a pencil so you can easily make adjustments
✔
Measure in inches only
Indicate the following in your sketch
:
✔ All fixtures and utilities with dimensions
✔ All light switches and outlets with dimensions
✔ Location and size of windows and doors
✔ Location and size of appliances
✔ Which ways the doors swing and into what rooms (if applicable)
✔ Breaks/Obstructions in walls
✔ Ceiling height as well as vents, transitions, and soffits
Step 2 - Fill Out Our Design Form

Get in touch.
Step 3 - Partner Up With Our Professional Designers
Pairing Up:
After reviewing your survey, measurements, and any additional photos you have included, we will match you with one of our professional kitchen designers so we can work together in designing the kitchen of your dreams.
Step 4 - Look at Your Design Packet
Your Design Packet will include:
✔
A colored 3D rendering of your dream kitchen
✔
Scale drawings
✔
Detailed specifications
✔
Additional inspiration and suggestions



